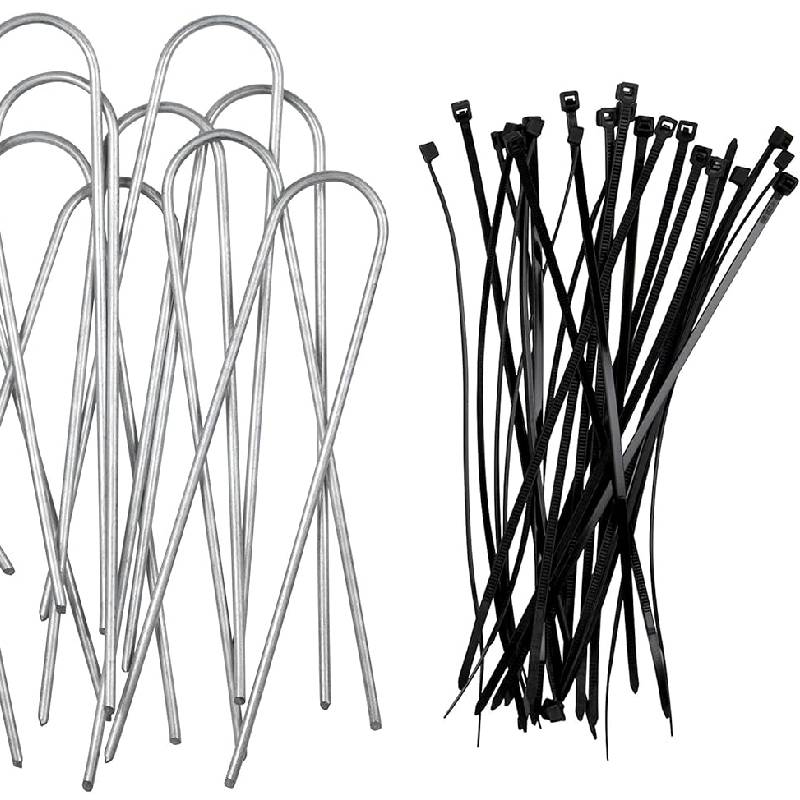
- Mobile Phone
- +8613931874955
- sales@cntcmetal.com
rib lath installation
Rib Lath Installation A Comprehensive Guide
Rib lath, often referred to as metal lath or ribbed lath, is a crucial component in modern construction and plastering. Used primarily for the support of plaster applications, rib lath provides a reliable base for both interior and exterior finishes, ensuring durability and adhesion. In this article, we will explore the installation process of rib lath, its benefits, and some key considerations for achieving the best results.
Understanding Rib Lath
Rib lath is typically made of galvanized steel and features raised ribs that enhance its strength and improve the adhesion of plaster. The ribs allow for a better key, ensuring that the plaster clings effectively. Rib lath is particularly useful in situations where traditional lath might not provide sufficient support, such as in masonry walls and ceilings.
Preparing for Installation
Before beginning the installation, proper preparation of the workspace is essential. Begin by assessing the wall or ceiling surface where the rib lath will be applied. Ensure that the surface is clean, dry, and free of any dust, debris, or loose materials. If you are working in an area that has previously been plastered, any loose plaster should be chipped away.
Additionally, it's crucial to gather all necessary tools and materials beforehand. You will need rib lath sheets, cutting tools, screws or nails, a measuring tape, a level, and a chalk line for marking.
Installation Steps
rib lath installation

1. Measuring and Cutting Measure the dimensions of the area where the rib lath will be installed. Using a measuring tape, accurately mark the measurements on the rib lath sheets. Use appropriate cutting tools, such as tin snips, to cut the lath to the desired size.
2. Positioning the Lath Starting from one corner of the wall or ceiling, position the rib lath against the surface. It is advisable to leave a small gap—approximately 1/4 inch—from the floor or ceiling to avoid moisture exposure, which can lead to deterioration.
3. Securing the Lath Using screws or nails, secure the rib lath to the surface. It is important to ensure that the ribs face outward, creating a directed surface for plaster application. Place fasteners at regular intervals, typically every 16 inches, to ensure stability. If working on a ceiling, be sure to use adequate supports to avoid sagging.
4. Checking Level After securing the rib lath, use a level to ensure that it is flat and even. Adjust as necessary before proceeding to the next section.
5. Joining Sheets If you need to apply multiple sheets of rib lath, overlap the edges by at least 1 inch to create a seamless transition. Fasten the overlapping areas securely, maintaining the alignment.
Final Considerations
After the rib lath has been installed, it is ready for plaster application. Ensure that the installation meets local building codes and standards for safety and quality. It is also worth considering moisture barriers and insulation, especially in external applications, to enhance energy efficiency and performance.
In conclusion, rib lath installation is a straightforward process that requires attention to detail and proper preparation. By following the outlined steps, you can create a robust and durable base for your plaster finishes, ensuring a long-lasting and aesthetically pleasing result. Whether you are a seasoned professional or a DIY enthusiast, mastering rib lath installation can significantly elevate the quality of your construction projects.
share:
-
Your Source for Concrete Wall Ties and Masonry AccessoriesNewsJul.10,2025
-
Unlocking the Power of Iron Wire for Every ProjectNewsJul.10,2025
-
Explore Advanced Chain Wire and Stainless Steel Mesh FencingNewsJul.10,2025
-
Discover the Benefits of Annealed Wire ProductsNewsJul.10,2025
-
Discover China Stainless Steel Wire Mesh SolutionsNewsJul.10,2025
-
Build with Confidence Using High-Performance Masonry AccessoriesNewsJul.10,2025
-
Why Sacrificial Formwork Is Redefining Underground ConstructionNewsJun.06,2025



















