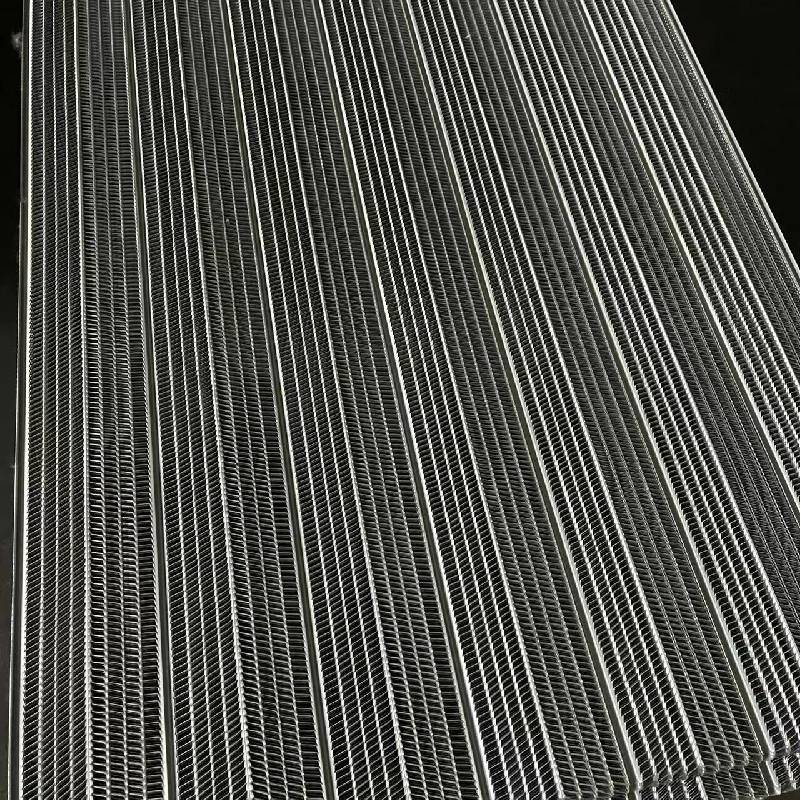
- Mobile Phone
- +8613931874955
- sales@cntcmetal.com
brick veneer tie spacing
Brick Veneer Tie Spacing An Essential Guide
Brick veneer construction is a popular choice in modern building designs, offering an aesthetic appeal coupled with practical benefits. However, one crucial aspect of ensuring the longevity and stability of brick veneer walls is the proper spacing of tie systems. This article aims to delve into the significance of tie spacing in brick veneer applications, the factors affecting it, and best practices to ensure structural integrity.
Understanding Brick Veneer Ties
Brick veneer ties, or wall ties, are metallic connectors that bond the brick veneer to the structure behind it, often made of wood or steel framing. These ties are essential for stabilizing the veneer, providing lateral support, and accommodating movement caused by thermal expansion and contraction, as well as seismic forces.
Importance of Proper Tie Spacing
The spacing of these ties is critical. If the ties are placed too far apart, the brick veneer may not have adequate support, leading to potential cracking and failure. Conversely, if they are placed too closely, unnecessary material costs and complications with installation can arise. In essence, proper tie spacing is vital to ensure both the structural performance and cost-effectiveness of the building.
Factors Influencing Tie Spacing
1. Building Codes and Standards Different regions may have specific building codes dictating the required tie spacing. It is essential for builders and architects to refer to local regulations to ensure compliance.
2. Type of Brick and Mortar The size and type of brick used, along with the mortar's properties, can influence how ties are spaced. Heavier bricks may require closer tie spacing compared to lighter options.
3. Wall Height and Length The height and length of the brick veneer wall can also dictate tie spacing. As walls get taller, they may experience greater wind and seismic loads, necessitating closer tie installations.
brick veneer tie spacing

4. Environmental Considerations Factors such as wind zones, seismic activity, and overall climate can influence tie spacing requirements. For instance, areas prone to high winds will need closer spacing to withstand wind pressure.
Recommended Tie Spacing Practices
The National Building Code of Canada (NBCC) and the International Building Code (IBC) provide guidelines for tie spacing. Generally, a common recommendation is a spacing of 16 to 24 inches vertically and 24 inches horizontally. However, variations can exist depending on the specific material and building conditions.
1. Vertical Spacing Ties should be installed vertically at intervals not exceeding 24 inches on center. For taller walls or those exposed to greater environmental stress, decreasing the vertical spacing may be prudent.
2. Horizontal Spacing Horizontally, ties should also be installed at a maximum interval of 24 inches. This can be adjusted based on wall length and brick type.
3. Placement Near Openings Special attention must be paid to areas near doors and windows. Ties should be installed at a closer interval of about 12 inches in these regions to manage stresses around openings.
4. Inspection and Quality Control After installation, it is crucial to verify that the ties are correctly spaced and secured. Regular inspections during construction can help catch any discrepancies early in the process, minimizing issues later.
Conclusion
Brick veneer tie spacing is a critical element in the construction of durable and resilient buildings. By adhering to guidelines and considering various influencing factors, builders can ensure the structural integrity of brick veneer systems. Proper spacing not only enhances the longevity of the brick façade but also contributes to the overall safety and performance of the building. An investment in understanding and implementing effective tie spacing strategies will yield significant dividends in the years to come. Whether constructing a residential home or a commercial building, paying close attention to these details will ensure that your brick veneer stands the test of time.
share:
-
Wall Ties for Concrete: Invisible Guardians of Building Structural StabilityNewsAug.08,2025
-
Timber Frame Wall Ties: Stable Bonds for Load TransmissionNewsAug.08,2025
-
Stainless Steel Woven Wire Mesh: A versatile material from boundary protection to functional supportNewsAug.08,2025
-
Powder Coat Coil Springs: Creating peace of mind and reliability with sturdy protectionNewsAug.08,2025
-
Floor Standing Sign Holder: A Powerful Assistant for Flexible DisplayNewsAug.08,2025
-
Binding Iron Wire: An Invisible Bond for Building StabilityNewsAug.08,2025
-
Yard Sign Stakes: Reliable Guardians of Outdoor SignsNewsAug.04,2025



















